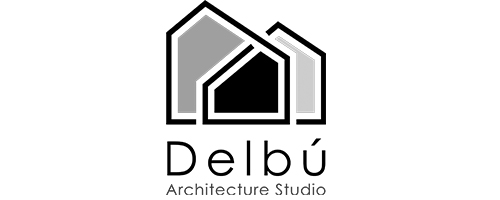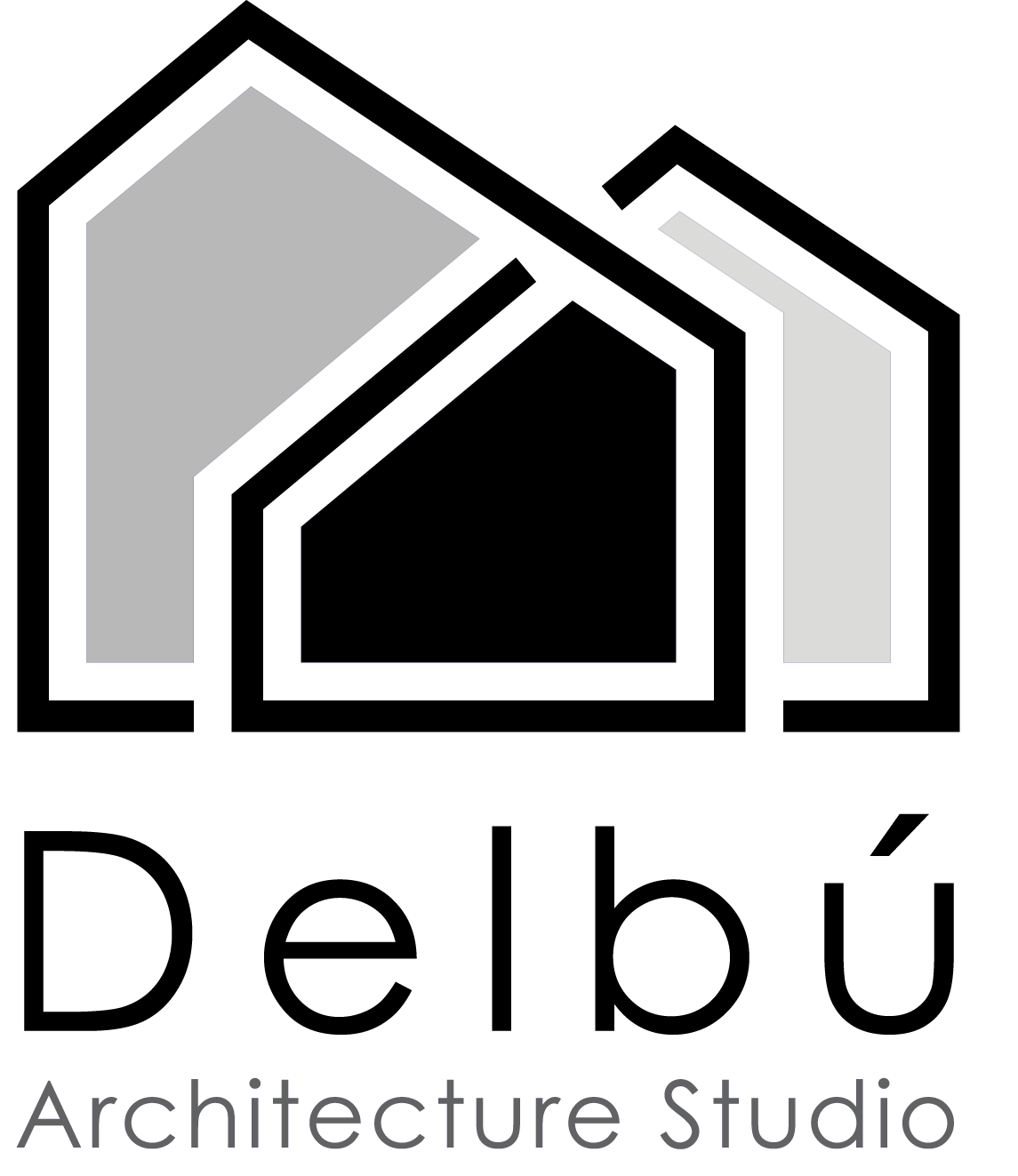After checking the status of all the building plots in Bujalcayado, the proposal is to classify each building according to its current conditions, in order to decide and propose the intervention to be performed in each case.
An important aspect when tackling the project is to try to group the buildings on which it will intervene into small “blocks”. From this starting point the project tries to harmonize the intervention with the surrounding environment and the age of the sites, seeking to change as little as possible the walls and exterior ruins that remain standing and facing the public space.
With this goal in mind, facades and exterior walls that are in good condition or may be subject to consolidation efforts are maintained.
An inner space empty of walls is, however, proposed, , trying to enhance not only an open relationship with the outside, but also with the other dwellings or buildings that share “block” and shared spaces. The priority at all times will be the views of the scenery, trying to establish a visual relationship with the surrounding areas or shared spaces.
This layout does not only manage to keep the imprint of time past for the viewer, but also reinforces the stereotomic feature that is demanded by the environmental conditions of the site. Furthermore, this system based on the preservation of the outer perimeter leads to the creation of possible existing interstitial spaces between existing walls and the houses.
Consolidation of the perimeter walls to:
– Preserve street layout.
– Preserve the imprint of time on the facades.
– Allow more freedom when implementing the program.
Exterior walls that act as:
– Previous space
– Courtyard
– Double layer













